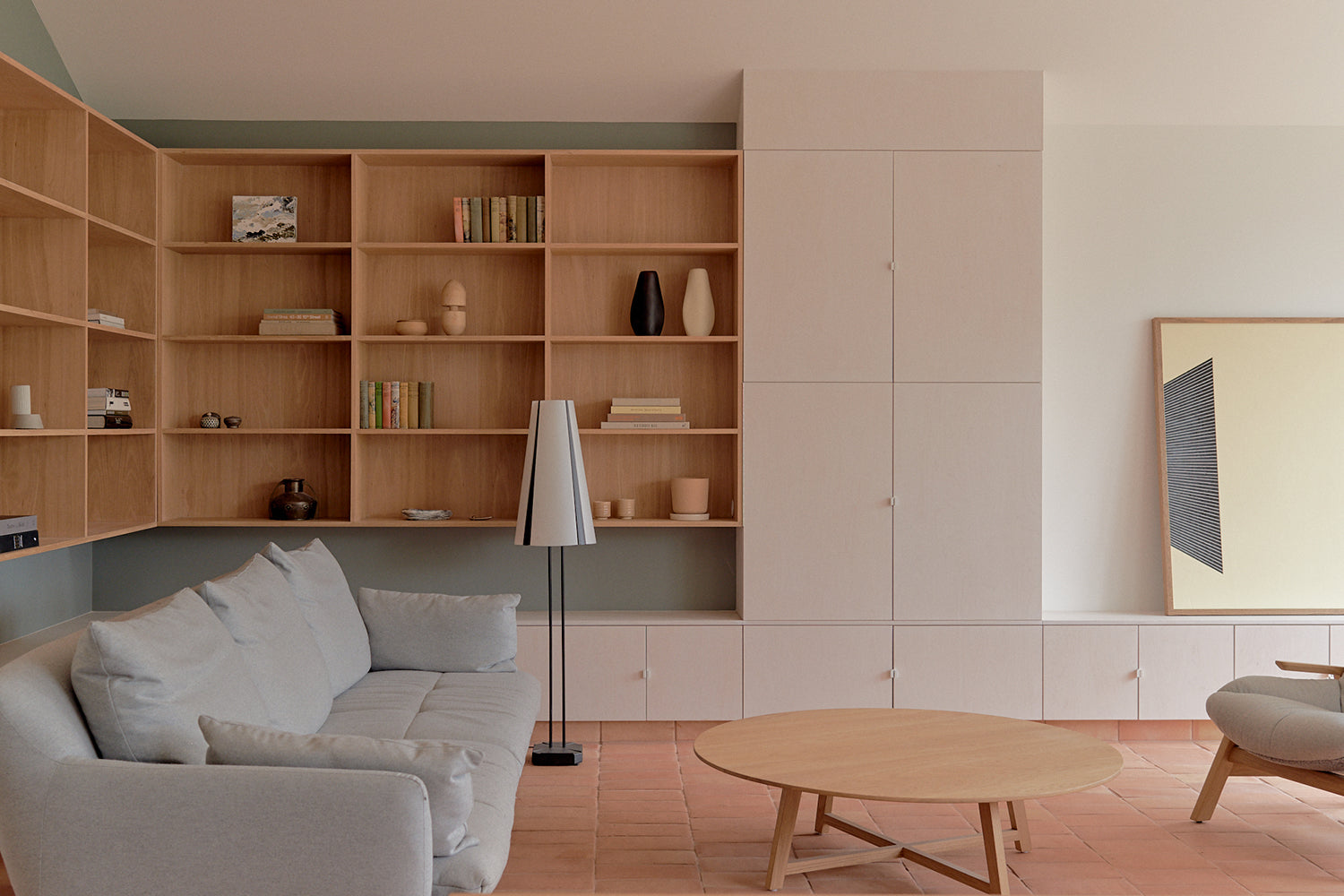
Hi Nick, congratulations on your recently completed project in Abbotsford known as ‘Wendy House’ – it’s incredibly refined but also seems relaxed and approachable. What do you love most about this home and what were some of the challenges that came up in the design process?
Thanks! We love how Wendy House successfully updates the residence while preserving the best of the original ‘vibe'. It’s now a much more spacious, functional home — but there are still intimate, discreet moments like the reading nooks and the loft-like bedroom. The rear garden perhaps best exemplifies this balance between old and new: climate suitable native and exotic plants ensure some of the original untamed aesthetic is preserved, but the overall experience is much lighter and more liveable.
For the most part, the challenges were entirely run-of-the-mill. Sure, we could tell you about the three days my staff spent hand sorting the ‘rustic’ tiles — or the week the builder’s dad spent hand dipping them — but that’s more the build than the design process. And anyway, no one likes a whingeing architect!


When it comes to residential architecture projects do you set out to try and capture a particular mood or tone? Or do you have a more pragmatic and functional approach? How would you describe the mood of this home?
We approach each project from first principles: there is no set aesthetic or preconceived outcome.
One way we think about the process is 'architecture from the inside out'. The human experiences within a space come first. Then, with an intuitive design process, the building forms itself as a structure to facilitate these experiences.
The mood of Wendy House is cosy and accessible, with the vibrancy of the garden felt throughout. First and foremost it is a home — it’s not trying to be strikingly architectural. The exterior is earnest rather than glamorous, in keeping with the heritage character of the neighbourhood.


The palette used in Wendy House really stands out to me as an effective tool in creating a considered yet relaxed feeling. I especially love the use of terracotta tiles throughout, and the soft creams and greens that are carried through. How do you go about selecting a material palette for projects and how did you come to land on this palette for Wendy House?
So much contemporary construction strips our home environments of any tactility, texture and scale. Everything’s a wipeable surface with no join lines! But that’s not a suitable approach for a project like Wendy House. In embracing the traditional weatherboard cottage typology, it felt right to use a rustic, handmade terracotta tile. It’s imperfect, it’s slightly undulating — it’s already got that 'lived in' feel.
The subtlety of white lined timber cabinetry is something we’ve prototyped over the years. The grain of the wood is still visible, and it provides a depth of texture that stands out when you’re in the space. This isn’t an off-the-shelf solution — it’s the kind of detail that adds another subtle layer to the experience of the home.
Lastly, the green you reference is actually our own house blend, “Ha #3”. For us it evokes the palette of the Australian landscape. It’s become something of a signature colour for our projects.


What sets Ha projects apart? Which aspects of the process most excite you and your team?
Many of our projects are tight inner city sites with legitimate constraints. We love a challenge, and each project is exactly that: how do we design an architectural solution that genuinely responds to context, and provides the best outcome for the site? In an ever-growing city, how do we create a sense of spaciousness, of calm, of connection to nature?
In our practice, maximum sustainability is assumed in every project — passive design principles underpin everything we do. We aspire to the seamless integration of functionality, aesthetics and sustainability in every design.

We’re so chuffed to have our Honey lighting collection included in Wendy House, and you’ve used our lighting in a few previous projects (thank you!). How important is the selection of lighting and furniture in a project, and what are you looking for when specifying these elements? What drew you to Honey for this project?
Our fundamental lighting philosophy is to create layers of ambient light. Creating these layers gives the occupants so much more control over their experience. So we avoid downlights wherever possible; rather, we prefer wall lights, indirect light reflecting off ceilings, pendants and lamps in designated locations.
We’re always looking for more wall light solutions, and the Honey range provides this — with the bonus of a lovely sister pendant light as well.
Where lighting design tends to be integrated — with the odd loose piece suggested as part of the spacial design — furniture is more dependent on the occupant. Having said that, we do love built-in seating, and we do design spaces with exact ergonomics in mind. So, furniture selection is important but there does come a point when as architects we relinquish control — and hope the occupant shares our sensibility!


What do you love to do when you’re not designing or procuring architecture? Can you tell us about some of the places in Melbourne you like to frequent to have a break from the computer and recharge?
Outside work hours, I love retreating to nature. I’ve given up my car, and now transport my two kids around on the new “family wagon” (a bright orange cargo bike). We kick the soccer ball and frequent the playgrounds along the Merri Creek. Quarries Park in Clifton Hill is a favourite. Cam’s Kiosk in the Abbotsford Convent precinct is another.


Lastly, if you weren’t an architect, what alternative career do you think you’d consider?
This might sound tragic, but I’ve often thought about being a builder! Outside this industry though, I’m passionate about music — so perhaps next lifetime I’ll be a musician… of some sort :)
Learn more about Ha and their projects here